As part of Canada Historic Places Days, the Manitoba Historical Society (MHS) announces its annual list of the Top-10 Endangered Structures in Manitoba for 2025.
These buildings and structures, listed from oldest to newest, are historically significant landmarks that face uncertain futures due to neglect, development pressures, or lack of awareness.
Each year, MHS highlights the critical need to preserve Manitoba’s built heritage. These structures tell the stories of the people, communities, and industries that helped shaped both urban and rural Manitoba.
While each is unique, all share a pressing need for protection, restoration, or adaptive reuse. The MHS encourages Manitobans to visit these sites, share their stories, and participate in efforts to preserve them.
The full 2025 list, including historical background and current condition of each structure, is available at: MHS Top-10 Endangered Structures for 2025 List.
Please listen to more with Gordon Goldsborough below as he shares on many of the historical sights in the Westman Region including Hartney, Ninette, Miami and Boissevain.
The top 10 with a brief history. You can find more information on each of these top 10 HERE!
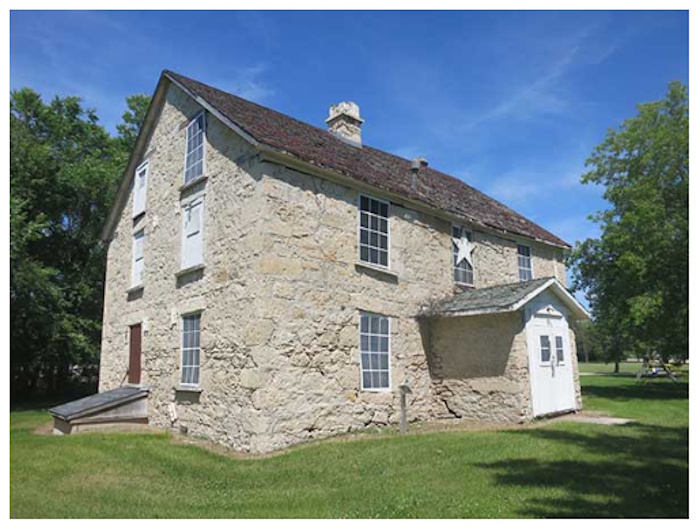
1) St. Peter Dynevor Anglican Rectory, 1147 Breezy Point Road, RM of St. Andrews
A provincially designated site and one of the last remaining stone houses from the Red River Settlement era, this two-storey building was constructed by master stonemason, Duncan McRae. It was built as the residence for a cleric of St. Peter’s Dynevor Anglican Church. However, it served multiple functions for well over 130 years, mostly with religious affiliations and mostly directed to Indigenous peoples.
Among Manitoba’s oldest buildings, the rectory building is now vacant, derelict, and noticeably deteriorating.
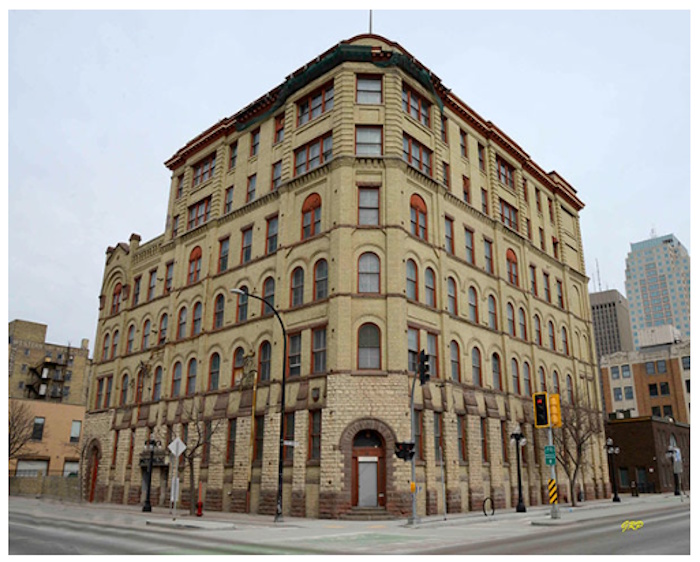
2) Peck Building, 33 Princess Street, Winnipeg
At Notre Dame Avenue and Princess Street, gateway to Winnipeg’s Exchange District, this massive six-storey warehouse sports two fanciful brick and stone facades. In a harmony of architectural styles, the municipally designated structure was built in two stages by two of Winnipeg’s most talented architects.
In 1893, English-born Charles Henry Wheeler designed a four-storey warehouse for the John W. Peck Company, a Montreal clothier, in the Romanesque style characterized by heavy massing, chunky stone and decorative brickwork emphasizing arches.
This solid structure speaks of Winnipeg’s early role as wholesaler to Western Canada and the city’s once thriving garment industry that it later served. Yet, the functional downtown building has been vacant and vulnerable for years, awaiting a new purpose.
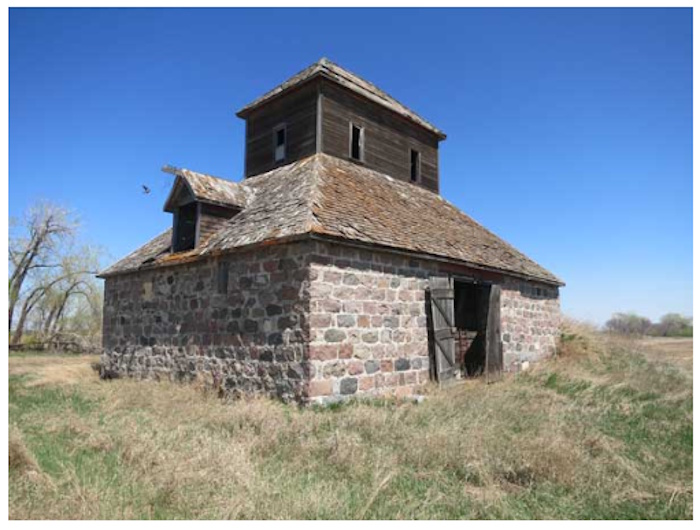
3) Scallion Granary, Scallion, RM of Wallace-Woodworth
On an abandoned farmyard northwest of Virden stands one of only two surviving examples in Manitoba of a stone building for the storage of grain. Measuring 32 feet by 40 feet, the squat, one-storey granary was built in 1893 by bachelor brothers James William Scallion and Thomas B. Scallion. It stood near two other stone farm buildings and a two-storey stone farmhouse.
The granary was immense by standards of the time, being able to hold 12,000 bushels of grain, with electric machinery to load and unload it. Within 500 yards of the granary, there was a siding on the Canadian Pacific Railway line that passed through the Scallion property. A loading platform on that siding permitted the Scallions to load their grain into railway cars for shipment without having to patronize a commercial elevator. This independence probably had an influence on James Scallion’s views about farming and the rights of farmers. He would be involved actively in the cooperative movement among Manitoba farmers, serving as the first President of the United Farmers of Manitoba and a founder of the Progressive Party of Manitoba.
With the passage of time, the two neighbouring stone buildings are gone. The farmhouse is in precarious condition, its northern wall having fallen away to reveal the rooms inside. However, the granary is in remarkably good shape and its uniqueness and connection to a noteworthy Manitoban argues that it should survive. However, with the growing demand for large expanses of land for efficient agriculture, it is feared that this reminder of early methods of on-farm grain storage will be lost.
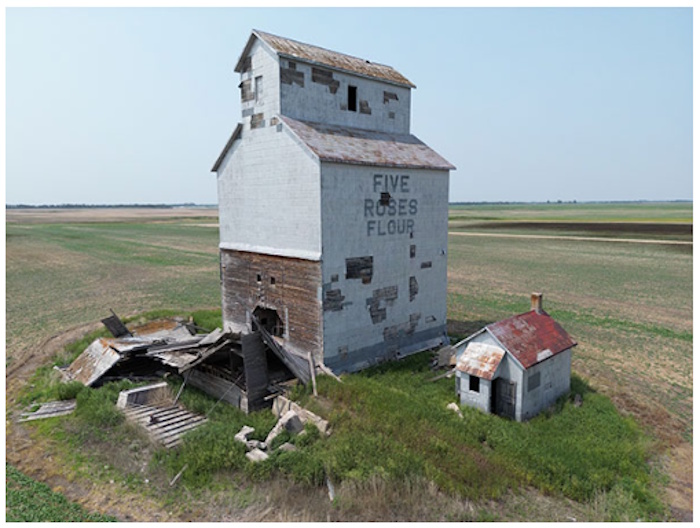
4) Lake of the Woods Grain Elevator, Cameron, Municipality of Two Borders
Wooden grain elevators, once a ubiquitous presence throughout southern Manitoba and a symbol of prairie Canada, are fast disappearing. From a maximum of over 700 elevators in the 1920s, there are presently just 114 left. This total decreases every year.
Manitoba’s oldest grain elevator, built in 1901, stands on the grounds of the Manitoba Agricultural Museum, having been moved there from Austin in 1976. However, our second-oldest elevator, from 1902, is unique in that it stands at its original site at the railway siding of Cameron in the southwestern corner of the province.
Once served by the now-abandoned CPR Lyleton Subdivision, and renovated in 1927, the elevator was built by the Lake of the Woods Milling Company. It became part of Ogilvie Four Mills after the two companies merged in 1954 and was purchased by Manitoba Pool in 1959. The elevator was closed in 1970 and sold into private ownership.
The railway tracks have been removed and the land surrounding the elevator is planted to crops. The elevator is in generally good condition although many of its protective metal tiles on the exterior have been lost. Its driveshed, where grain was once delivered by farmers, has collapsed. A small building, formerly an office for the grain buyer, is largely intact. Given that grain elevators are an “endangered species”, it is feared that, if the landowner grows tired of farming around it, Manitoba’s oldest grain elevator on its original site will be demolished.
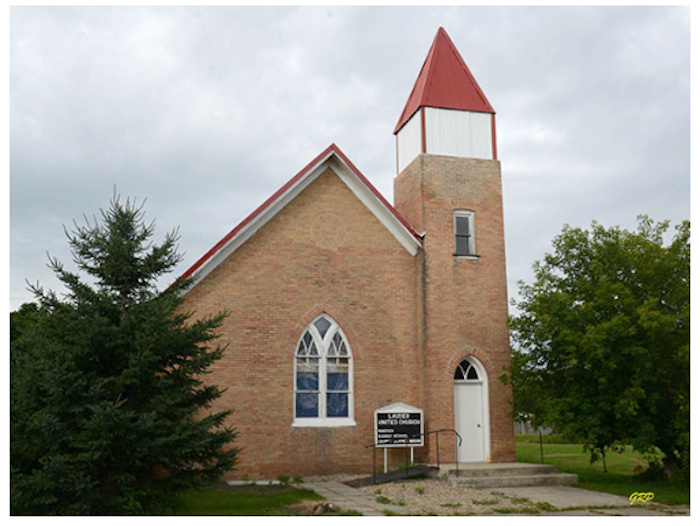
5) Lauder Methodist Church / Lauder United Church, Lauder, Municipality of Grassland
Until June 2025, this handsome brick structure had been serving congregants for over 120 years. It was first a Methodist church, then a Union church when, in 1917, it was joined by a nearby Presbyterian congregation and, ultimately, a United Church when Canadian Methodist and Congregationalist churches and approximately two-thirds of the Presbyterians merged in 1925. The church was erected by brother contractors William and George Mains who farmed in the district. It is in good condition and has many original architectural elements, including its exterior elevations and, inside, a service platform, wood pews, and a pressed metal ceiling.
The village of Lauder typifies the fate of many small communities in southern Manitoba. Founded by the Canadian Pacific Railway in 1891, its population has dwindled with the abandonment of the railway line—the community’s economic and social lifeline—and the subsequent closure of its four grain elevators, school, and stores. Now a virtual ghost town, its residents number four and, seasonally, six people. Inevitably, even the greater population around Lauder could not sustain the congregation and the church was closed.
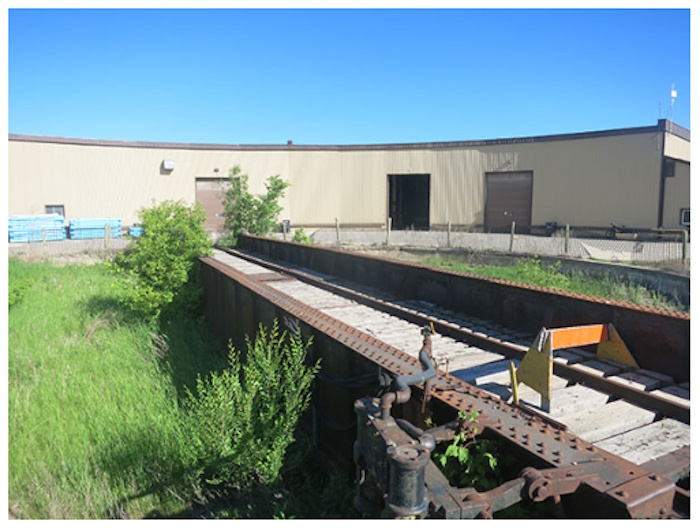
6) Canadian National Railway Turntable, Jackson Street, Dauphin
Valued structures are not limited to buildings. Dauphin’s railway turntable, one of two remaining in Manitoba, is an object deserving preservation for its now rare technology and role in the province’s rail history. Built by the Canadian Northern Railway, it is essentially a motor-driven rotating platform used to propel railcars, primarily locomotives, to face different directions; in Dauphin’s case, it directed them to one of 15 stalls in the adjacent roundhouse, a building used to store and perform daily maintenance on the locomotives.
Today, Dauphin’s roundhouse and turntable are owned by the City of Dauphin and they are the site of its public works services. In 2024, the City stated its intention to remove the turntable to secure more room for its operations. Despite strong public support for retaining the turntable at its current location, the plan is to remove it this summer or fall. The Dauphin Rail Museum will be taking a section of the turntable and intends to commemorate it as a monument near the provincially designated Dauphin Railway Station. While this compromise will enable interpretation of the turntable, Dauphin’s remarkable trio of historic railway infrastructure—a station, roundhouse, and turntable—will no longer be complete.
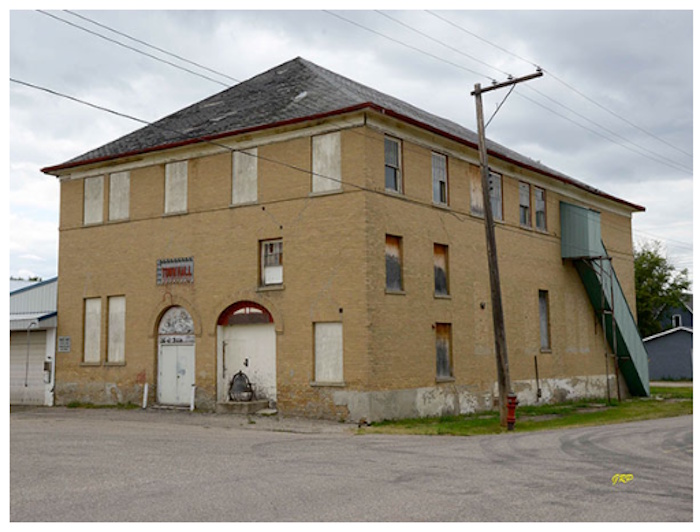
7) Hartney Town Hall, 220 West Railway Street, Hartney, Municipality of Grassland
At one time, any Manitoba town with aspirations of greatness could be counted on to have a splendid Town Hall. The Town of Hartney, incorporated in February 1905, was no exception.
This 2½-storey brick building, at the intersection of West Railway Street and River Avenue, was built between 1905 and 1906. Its main floor housed the town’s fire-fighting equipment and an auditorium for public meetings and social functions. On the second floor were meeting rooms for local fraternal organizations and the Hartney town band.
During its first year of operation, the Town Hall hosted a dinner by local Presbyterians, a temperance meeting, a literary debate, a church bazaar, a lecture by a local cleric on “Birds, Bees, and Butterflies,” a meeting to discuss the new provincial telephone network, an annual meeting of the local Grain Growers’ Association, and a gathering of the Hartney Agricultural Society.
Use of the Town Hall ended in 2007 when the Elks, who had shown movies on Friday and Saturday evenings, decided it was too costly to upgrade the projectors needed to show digital formats. Since then, pigeons that have found ways into the building have deposited copious quantities of poop. The recent demolition of buildings along Hartney’s once-thriving streetscape on East Railway Street suggests the municipal council may be receptive to removing the Town Hall too.
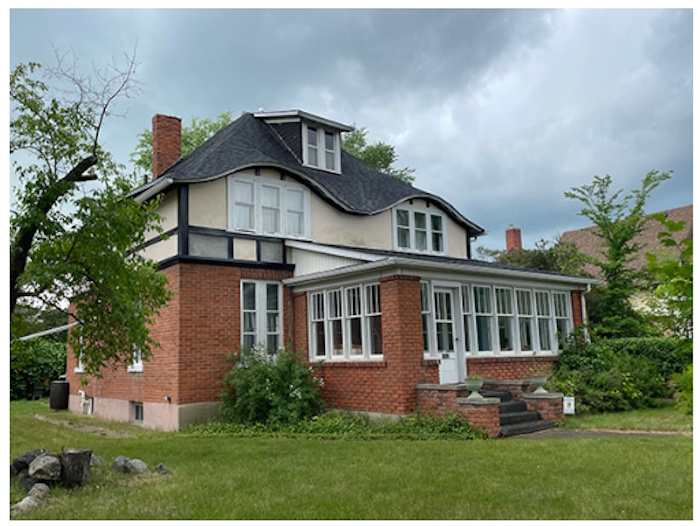
8) Hales House, 1312 Tenth Street, Brandon
This attractive two-storey residence, constructed in 1912, features a double eyebrow on its front roofline, ample windows and porches, exterior finishes of red brick and light stucco, and a bright, comfortable interior graced with fine oak woodwork. Its spacious yard retains such original elements as a fish pond, fire pit, and stone wall.
Its first occupant, and designer of the grounds, was Benjamin Jones Hales. He came to Brandon as the first Principal of the Brandon Normal School, located a short walk away. He became a noted naturalist, author and founder of the B. J. Hales Museum of Natural History, a significant collection of mounted birds and mammals now held at the Brandon General Museum and Archives.
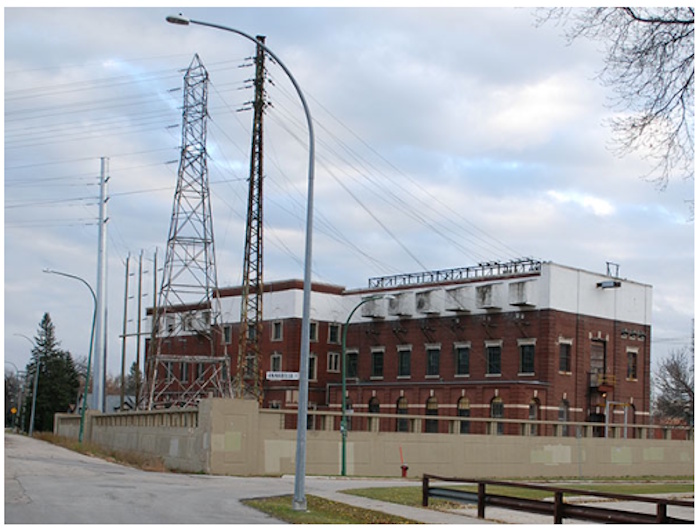
9) Rover Electric Terminal, 199 Annabella Street, Winnipeg
This now unassuming brick and stone building, partly hidden by a concrete perimeter fence, changed Winnipeg forever in 1911, making modern times possible. Built as part of the Winnipeg Hydro Electric System (later Winnipeg Hydro and now Manitoba Hydro), it housed machinery that reduced high voltage electricity from the Pointe du Bois Generating Station (160 kilometres away) and transmitted the now usable electricity to city substations for distribution to buildings and utilities, including Winnipeg’s first electric streetlights.
The architectural refinement of the original 1911 Edwardian portion, with classical flourishes in stone, hints at the building’s importance. Its vital role to the city was confirmed with the erection of the perimeter fencing, deemed necessary after the 1950 Red River Flood when merely resilient sandbags averted the structure’s swamping that would have disabled critical pumping operations.
Due to obsolescence, the structure was decommissioned around 2020 and closed. Its machinery has been replaced by “distributed control systems,” located in metal boxes on the grounds; they require no staffing or building. And so, this historic, even heroic, structure stands vacant, likely awaiting demolition.

10) Union Bank Building / Royal Bank Building, 121 Broadway Street South, Crystal City, Municipality of Louise
At one time, banks were an expected element in the business area of Manitoba towns, most of which had at least one and some had several.
This attractive, two-storey red brick building at the northeast corner of Crystal Avenue and Broadway Street South in Crystal City was built in 1918 as a branch of the Union Bank of Canada. In 1925, when the bank merged with the Royal Bank of Canada, it continued as a branch until March 1975 when the bank moved to a newly constructed building.
With the recent demolition of much of the commercial streetscape in nearby Pilot Mound, it is believed that one of the last vestiges of Crystal City’s early architectural heritage will be soon lost too.
