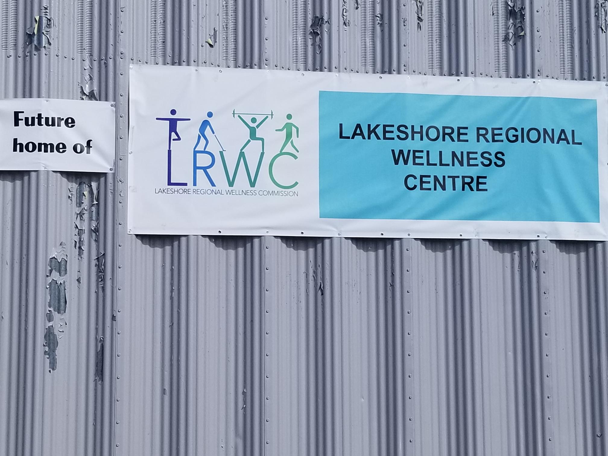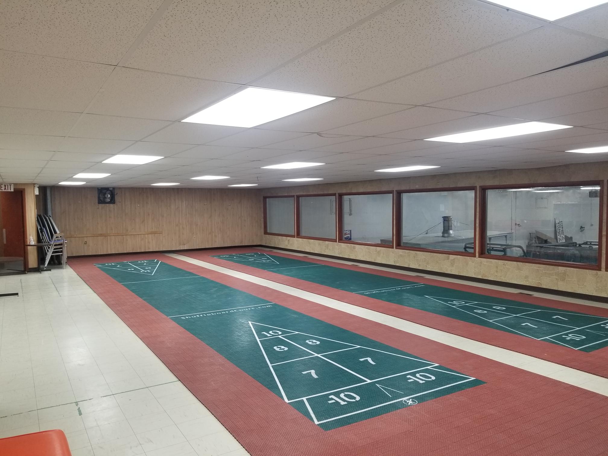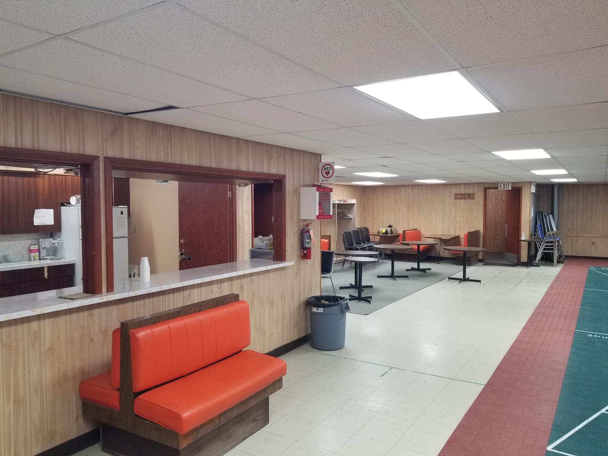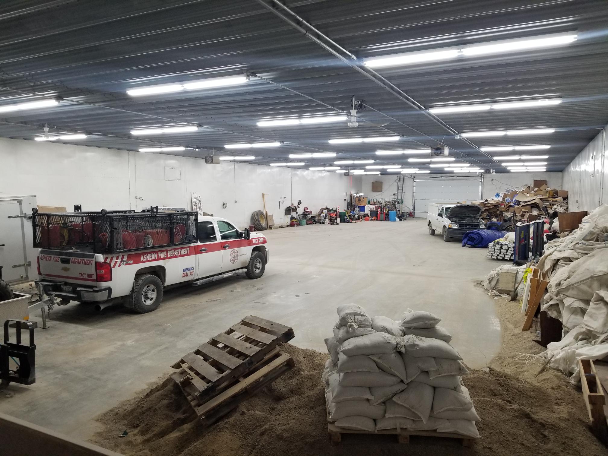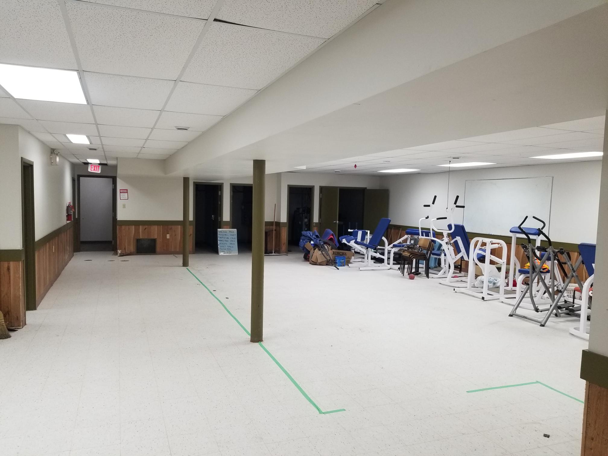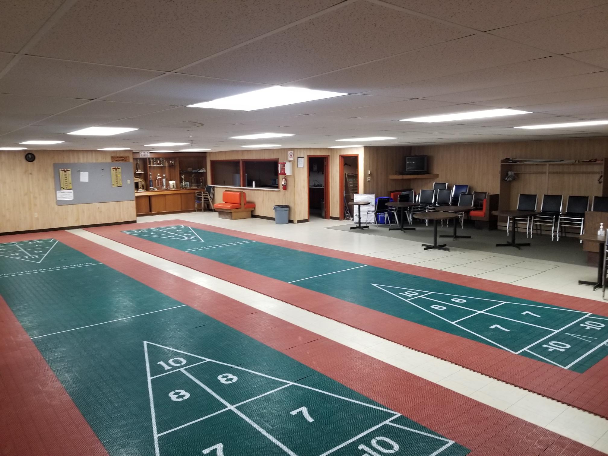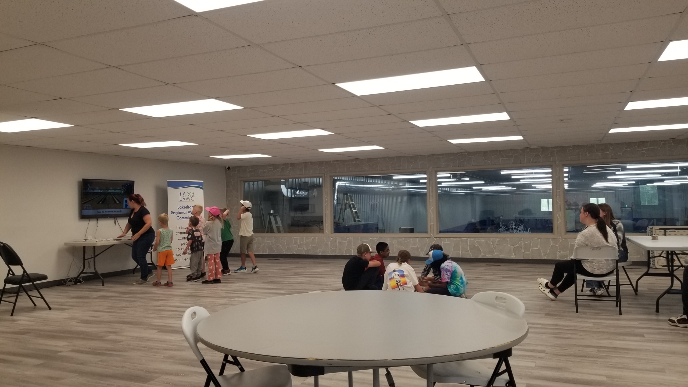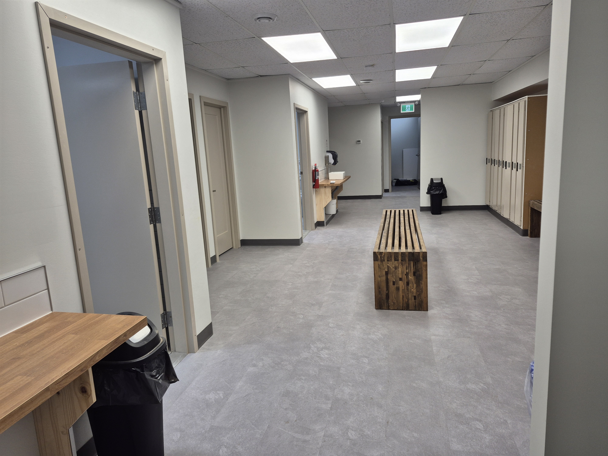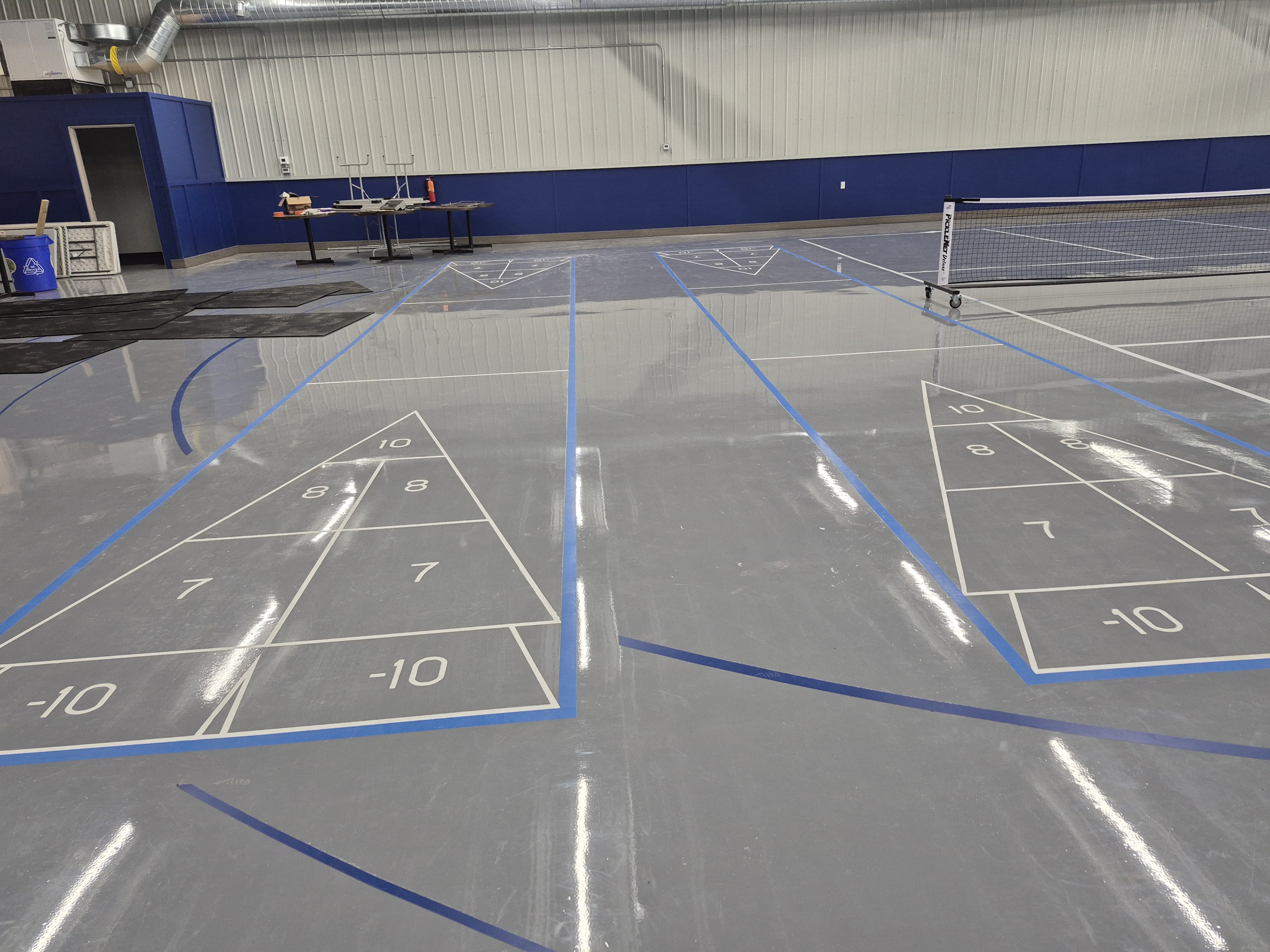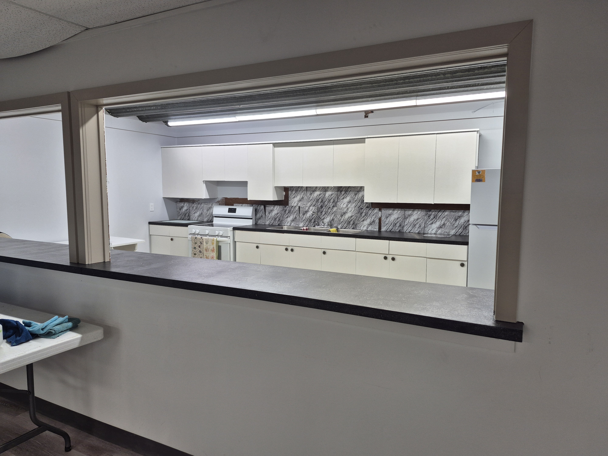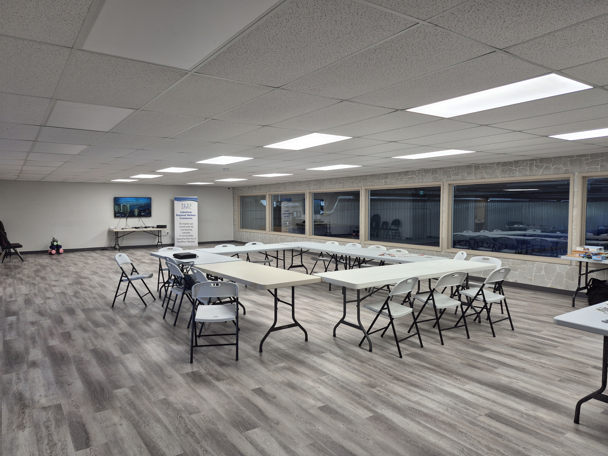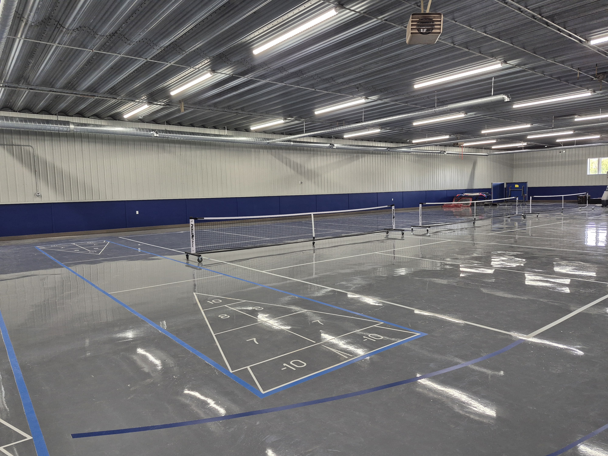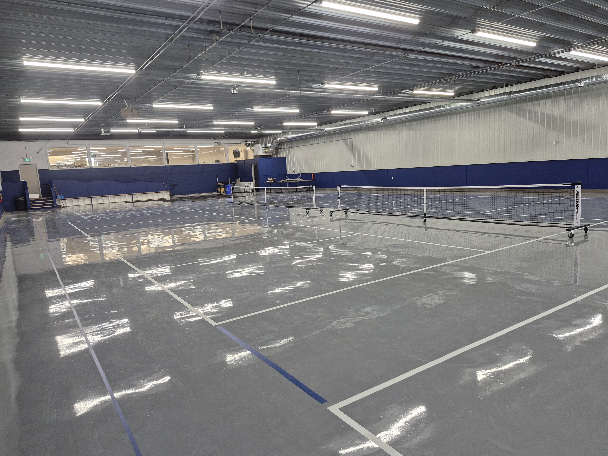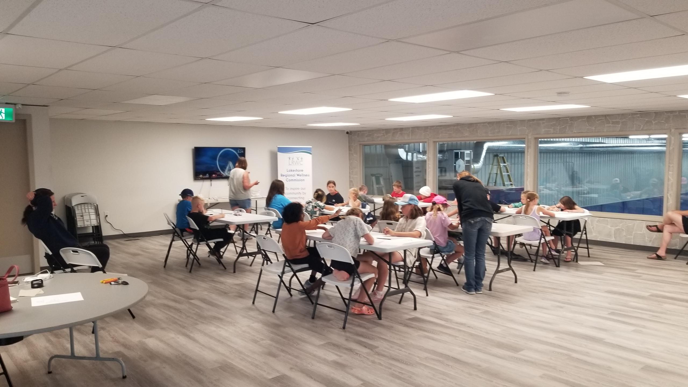The Lakeshore Regional Wellness Commission is preparing to open its new wellness centre in Ashern on September 27. The event will be paired with a wellness expo taking place at the Ashern Centennial Hall, just steps away from the new facility.
Tim Cameron, event coordinator and past president of the commission, says the opening marks the end of a long effort to repurpose the former curling rink, which shut down in 2016 due to costly repairs and declining membership.
“The good news is that we’re having our grand opening of the Wellness Centre on September the 27th in Ashern, as well as a Wellness Expo a couple doors down at the Ashern Centre,” notes Cameron.
He says the building, constructed in 1974, had been sitting vacant for years before a community-led assessment pointed to a strong desire for a year-round recreation facility.
Community priorities
Residents asked for a space that would provide indoor activity options, particularly in the winter. A walking track, fitness centre, and multipurpose studio topped the list, alongside space for pickleball, shuffle curl, yoga, and social gatherings.
“One thing that people really wanted was a walking track. For the winter time, people can get out and walk without where you won't worry about slipping and falling on the sidewalks or on the roads, as well as a weightlifting gym for exercise, strength and cardio. That was really sought after as well,” says Cameron.
He adds accessibility was also critical, requiring extensive renovations. New bathrooms, ramps, and entrances were installed to make the facility fully accessible, while the lower level was restructured with new plumbing, showers, and change rooms.
Funding and support
Cameron says the project has relied on years of local fundraising along with support from provincial and federal programs.
“We raised a lot. We’ve had great community support from people and kind of nickel-and-diming things. We have an annual duck race; five bucks a duck, and we throw about 1000 into a creek that’s flowing in the springtime, and these little ducks float down. So, it’s a fundraiser. People come out, watch it, and we have a lot of fun with that,” adds Cameron.
The commission also secured funding from the federal Enabling Accessibility Fund, the provincial Building Sustainable Communities Fund, and private supporters such as Access Credit Union and Federated Co-op. Corporate sponsorships led to naming rights for the new upstairs studio and walking track.
A social hub once again
Cameron continues that the project mirrors the building’s original purpose.
“In 1974, when this building was built, it was a group of people who wanted to replace the former old curling rink, which was just a wood-frame little building. They wanted it to be a social gathering spot. And so, we fell right into that same idea,” he says.
The grand opening will feature tours of the new facility, while the nearby wellness expo will bring in exhibitors ranging from health-care providers to crafters. Door prizes, including Winnipeg Blue Bombers tickets and a framed, signed Kyle Connor jersey, will also be given away.
Cameron says admission to both the expo and the wellness centre is free, and the community is eager to see the project finally come to life.
Sign up to get the latest local news headlines delivered directly to your inbox every afternoon.
Send your news tips, story ideas, pictures, and videos to news@portageonline.com.
PortageOnline encourages you to get your news directly from your trusted source by bookmarking this page and downloading the PortageOnline app.
Click on photos to enlarge:

