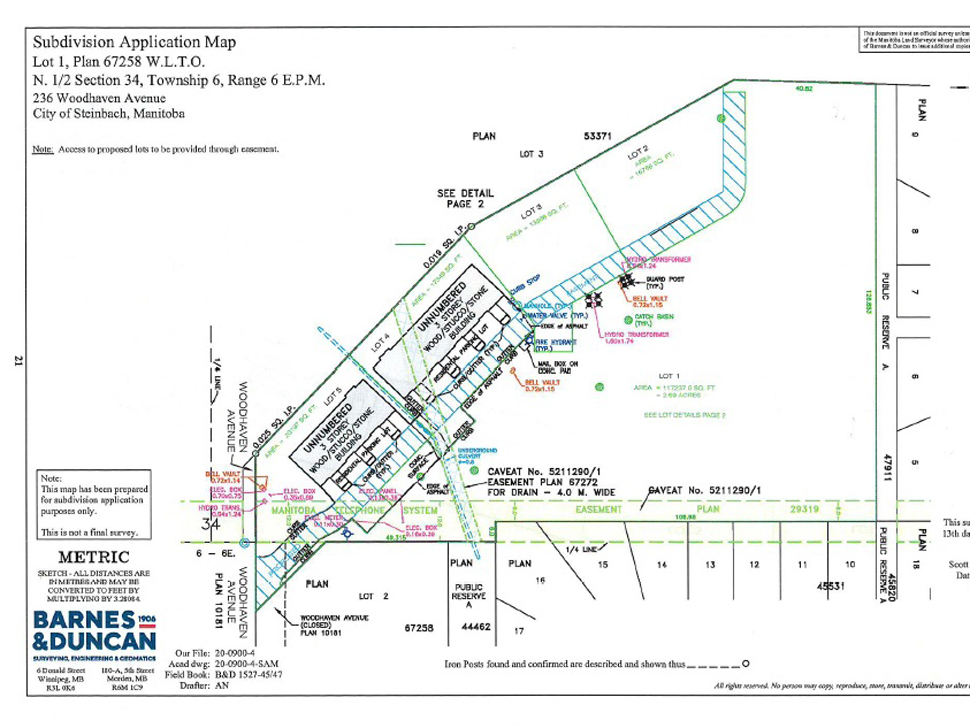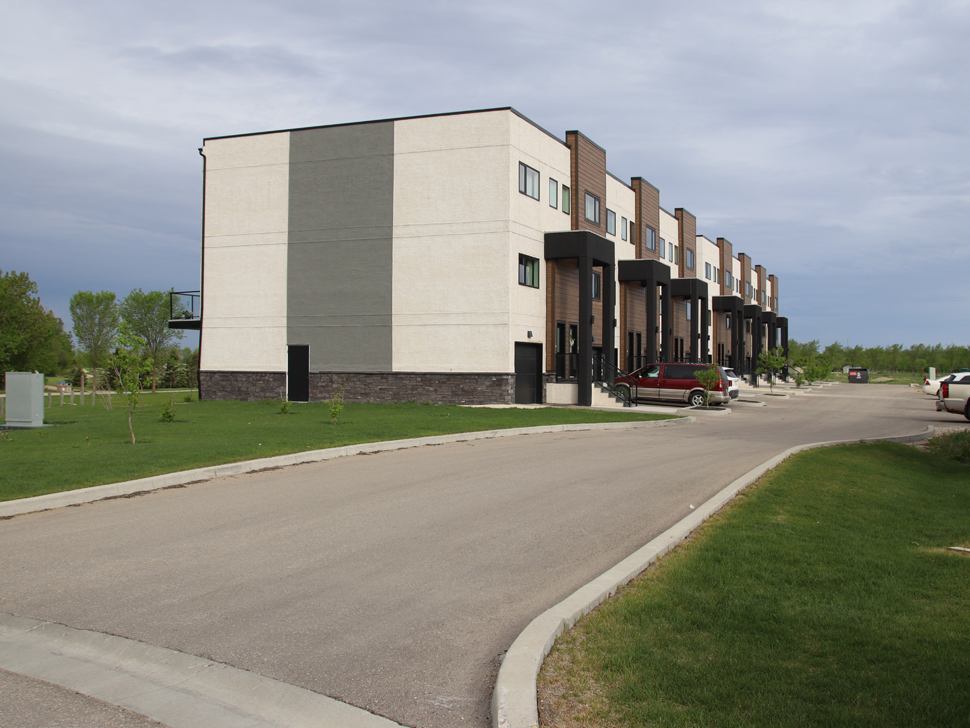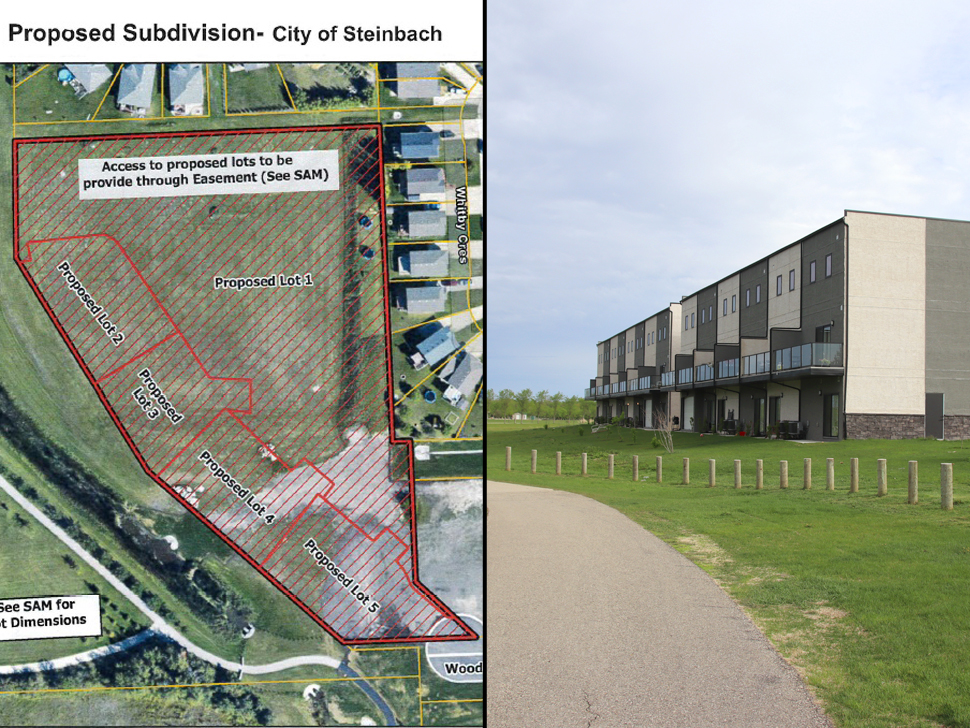Steinbach city Council unanimously denied a subdivision request for 236 Woodhaven Avenue Tuesday evening.
The application was up for first reading. Generally, even if there are concerns, city council will give first reading so that a public hearing is triggered and council can have an opportunity to hear from the neighbouring residents and the developer before they make a decision.
However, as this subdivision request was somewhat unusual, Mayor Earl Funk invited David Banman to speak on behalf of the developer and answer some of councils questions.
The proposed subdivision plan for 236 Woodhaven Avenue
236 Woodhaven Avenue is on the west end of Woodhaven along that path that links L.A. Barkman Park with the Steinbach Soccer Park.
The property is already home to two high density apartment buildings, and the proposed subdivision would see it split into five separate properties, each designated Residential High Density or RHD. the developer would then build an apartment building on each of the three undeveloped lots.
According to a report from the city planner, with the exception of proposed lot 5, none of the lots in this plan would front onto Woodhaven Avenue or any other public roadway. Instead, access to the proposed lots would be provided through an easement that would cross lots two through five acting as a shared driveway for the whole development. That easement would then be maintained entirely by the owner/applicant.
In addition, three of the five proposed lots are under 20,000 square feet and, as a result, variances would be required before high density housing could go up on any one of them.
Lawyer David Banman provides explanation on behalf of developer
Speaking on behalf of the owner, David Banman says all of the proposed lots would be self-sufficient in terms of parking.
“Each of these lots stand alone and would have enough parking to take care of themselves. That was one of the most important things.”
He notes a cross-access agreement would be put in place and tied to each property to ensure the easement (shared driveway) would remain in place even if one of the properties was sold.

He notes the main reason for this somewhat unusual request is to make financing easier.
“Every time one building gets built, the financier takes security on the entire lot, and they don't like to release it after that. So, what happens is essentially, after you've built your first one, you're rather stuck with your financing.” He adds “you have to make sure that you have enough financing in place to cover the whole thing right from the beginning. It becomes it becomes much more difficult.”
However, if the lots are divided up, or if there is a condo agreement in place, Banman says the financier will release the security on each individual lot as the buildings are completed, allowing the developer to then access financing for the next phase.
Council expresses concerns and moves to deny application
Following a period of questioning, Susan Penner moved to deny first reading.
“One of my concerns is the rationale that this is strictly a financing issue, because I can think of many developers in our community who would like council to make exceptions or approve plans that we normally wouldn't to help their financing.”
Penner says council wants to do what they can to work with developers, but she has significant concerns with this plan.
“I'm concerned about the lot sizes here because they are significantly [to small] for RHD. The other thing is there's no guarantee that the current owner is going to keep this land and develop it the way he or she is suggesting they would. So that is a risk I'm not sure I want to take because of the easement situation. There's no access to a public roadway, so it makes it very complicated in the future.”
Councillor Michael Zwaagstra seconded the motion to deny, noting administration identified too many areas of concern for him to move forward in support of the proposal.
He adds “I understand that it's challenging to develop and that financing is an issue, but that shouldn't take priority over proper planning as far as city policies.”
Zwaagstra highlighted the shared driveway as an issue.
"As our city engineer notes in this report, the reason that we don't want servicing across public private property via easement is we want to protect individual property owners from shared infrastructure obligations, avoid long term access and maintenance disputes and ensure clear and unencumbered servicing of all parcels directly from the public right of way."
Even if council could get past some of these bigger issues, Zwaagstra says the lots would still be too small for Residential High Density Development and would need variances. He says this plan would create far too many potential issues for future planning, long term growth, and future councils.
Councillor Damian Penner then spoke, noting “This is a precedent setting file, and there's just too many strikes against it,” adding “I commend them for investing in Steinbach, but it's not our job as council to make sure that their financing can go through by adjusting our policy.”
Councillor Jac Siemens, and Mayor Earl Funk also spoke in opposition of the proposed subdivision.
Steinbach City Council voted unanimously to deny first reading

