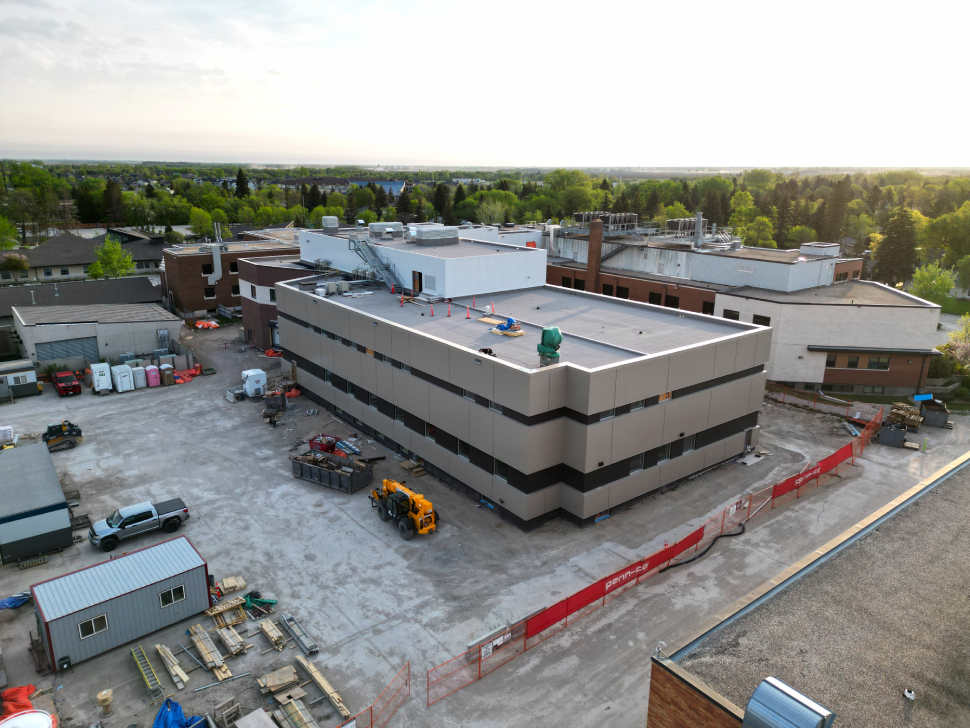Bethesda Regional Health Centre’s expansion is moving forward quickly, as summer construction shifts into high gear.
"We're on track, and on budget, for completion of the construction piece in fall," confirms Kyle MacNair, implementation lead for clinical planning with Southern Health–Santé Sud. "Then we'll be working on all of our operational activities and planning to take in patients early in the new year."
He says crews will focus heavily on exterior work this summer, including the parking lot, staff entryway ramp, shipping docks, stairways and more.
"Exterior features that will be necessary to access the building have to go in this summer so that, by late fall when all the construction is done... we can start shipping in all the new equipment that we need to run this facility," he says.
Favourable weather has helped keep the project on track, and MacNair says teams are making the most of it.
Work on outdoor building elements—such as windows and roofing—has already been completed, giving the exterior a finished look. But MacNair notes there's still plenty to be done inside.
Crews are currently finishing the basement level of the expansion, which will include a new laboratory, shipping and receiving area, and staff rooms.
Main floor construction will be completed next, and will feature 15 medical palliative care beds and a quiet room for families.
The final phase will see the third floor completed with three operating theatres, pre- and post-operation stretcher bays for same-day surgery, exam rooms, physician sleep rooms and additional offices.
MacNair says these additions—especially the lab and operating rooms—will help free up space in other parts of the hospital.
Exterior work remains a priority for now, he says, so that once sensitive medical equipment arrives, it won’t be exposed to unnecessary risks.
"You don't want to risk somebody getting drywall dust on your brand-new chemistry analyzer, or your new operating room table," he says, adding air balancing is also another process in the works.
That process is especially important to ensure isolation rooms are capable of safely containing infections.
MacNair says an architectural firm is being hired to develop a master plan for the hospital’s campus. The plan will assess population growth and service needs to help identify future expansion needs.
"What's the next service we want to be able to offer in this facility?" he says.
Written with files from Kenton Dyck
All photos below have been submitted by Kyle MacNair:
